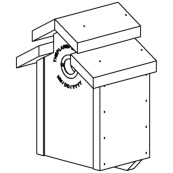About Our Project Plans
Probably the first thing to understand about our project plans is that they are fully designed/modeled in a 3D CAD package.
We build each plan to verify and correct any possible design or construction issues. We consider our plans as a premium
engineered product.
General directions. We include an outline of each step that we took during construction. Here’s an example:

Additional photos of our completed project.
When
you
purchase
a
plan
package
we
will
provide
you
a
link
to
all
of
our
construction
photo’s.
These
can
be
very
helpful.
Kind
of
a
picture
is
worth
a
thousand
words
kind
of
thing.
These
are
available
for
most,
but
not
all
plans. Certainly all current and future plans will include this.
Info@theplansplace.com
. Contact us with any questions, comment or concerns.



Plan background. How’d we come up with this plan?
General notes and tips.
Lessons
learned.
Basically,
what
did
we
learn
when
we
built
the
project
and
what
you’ll
need
to
monitor
during
construction.
Tools required. A list of the tools we used. Below is an example:




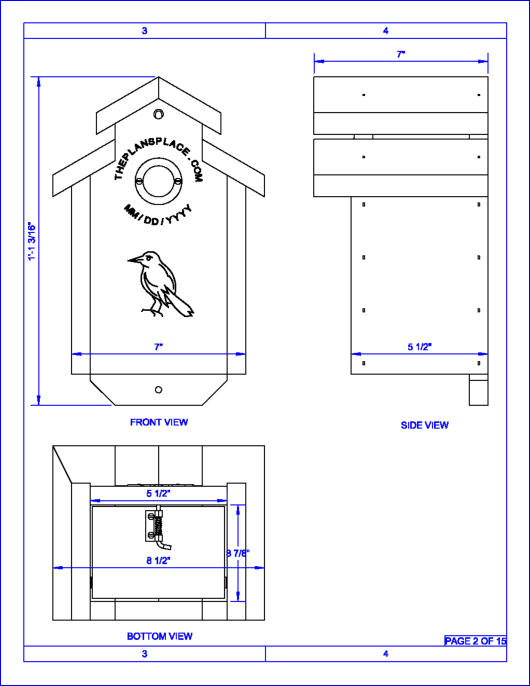
To
purchase
a
plan
click
on
the
button.
You
will
be
redirected
to
Pay
Pal
where
you
can
complete
the
transaction.
After
the
transaction
is
completed
you
receive
a
PDF
download
of
the
plan
package.
So,
what’s
in
the
package?

A
completely
detailed
print
in
English
units
on
8-1/2
X
11”
pages.
The
print
includes
general
dimensions,
part
names
and
in
some
cases
full
sized
templates
to
help
speed
up
construction
time
and
improve
accuracy.
The
images
below
are
good
examples.
If
you
would
like
to
get
a
better
idea,
download
our
Free
Birdhouse
Plan.
The
plans
are
generally
arranged
in
order of construction. So, work your way through the document to build the plan.




























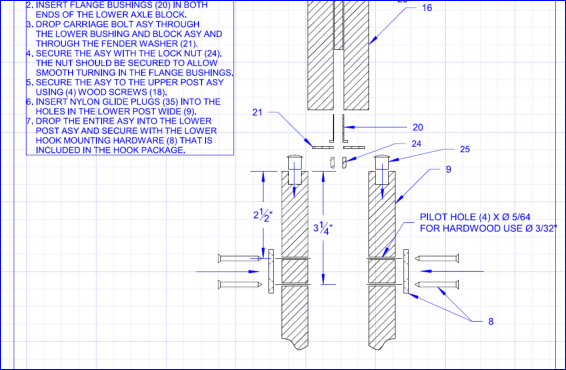
Materials
list.
We
provide
a
complete
list
of
the
parts
required
to
build
the
plan.
It
will
show
you
what
we
bought
and
where
we
bought
it
and
how
much
we
paid.
Newer
plans
have
a
hyperlink
to
the
part/item
on
line.
We
also
include the Item #. Below is a good example:


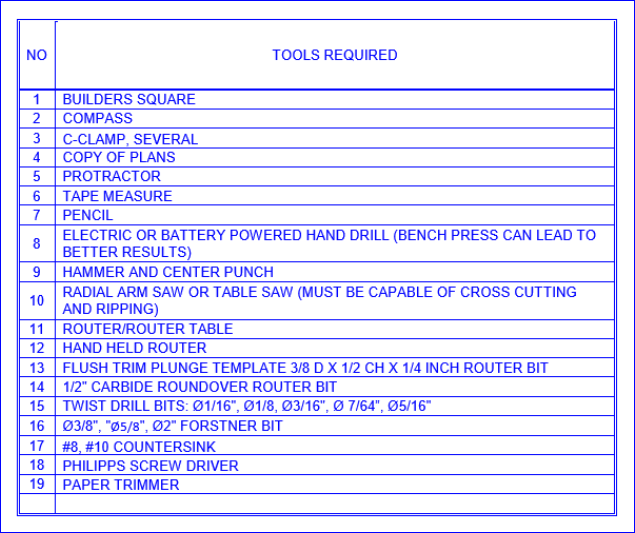
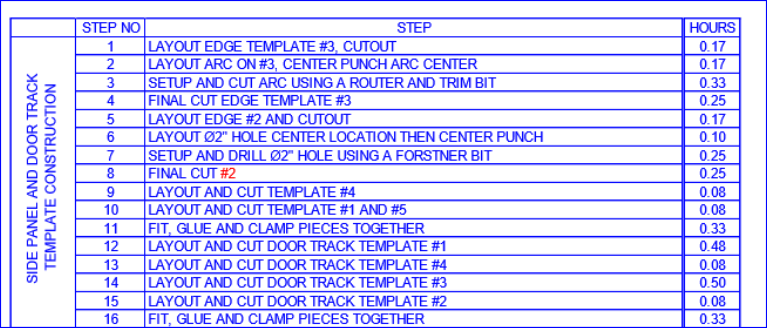
ThePlansPlace

